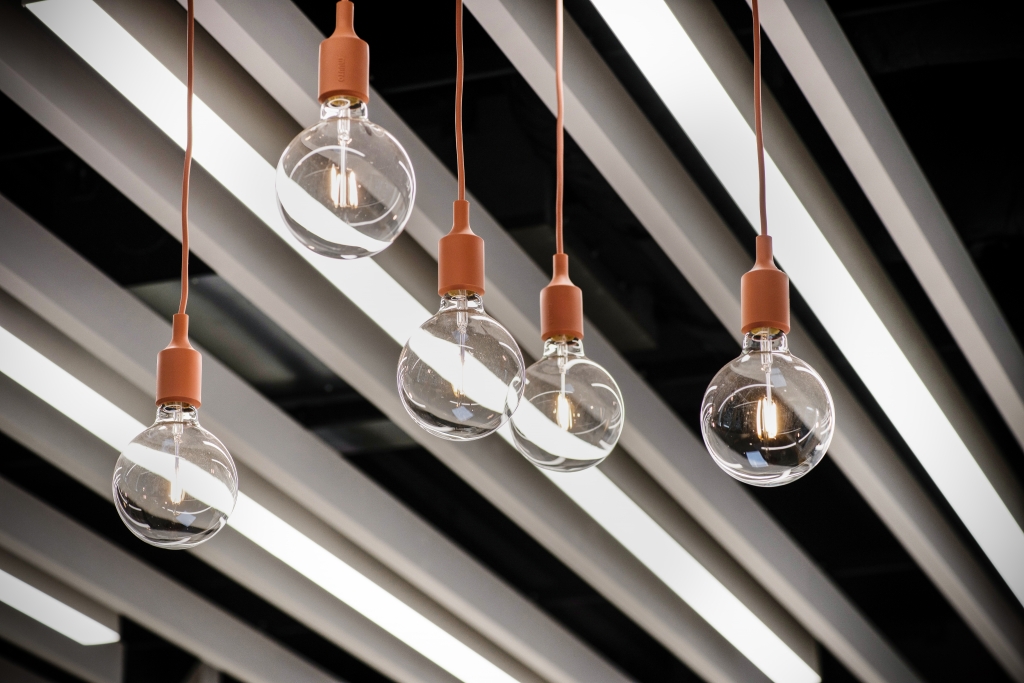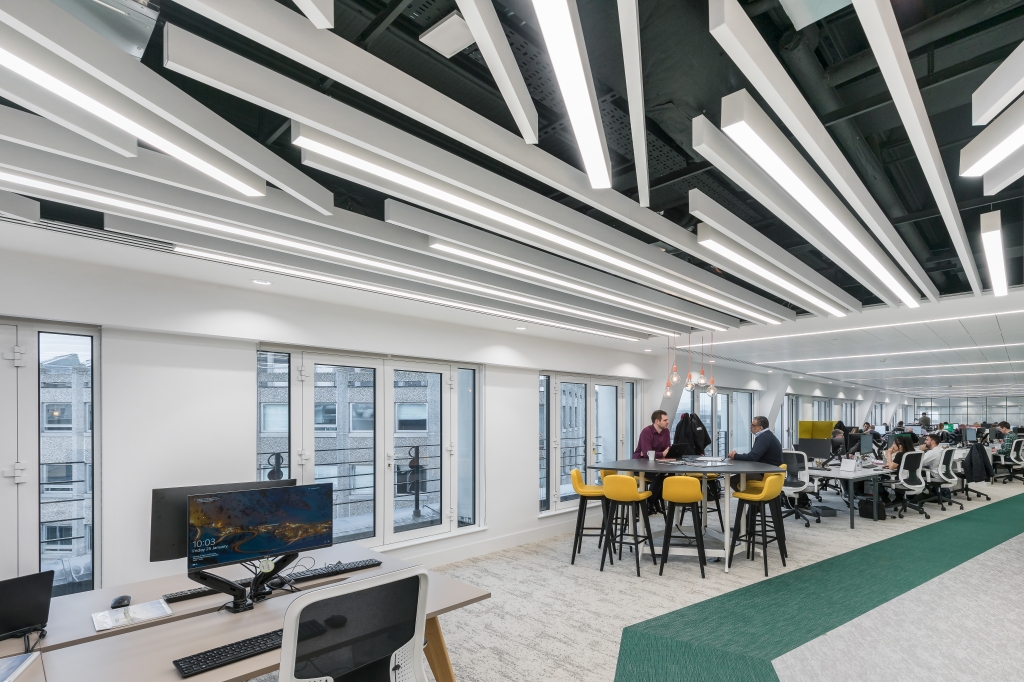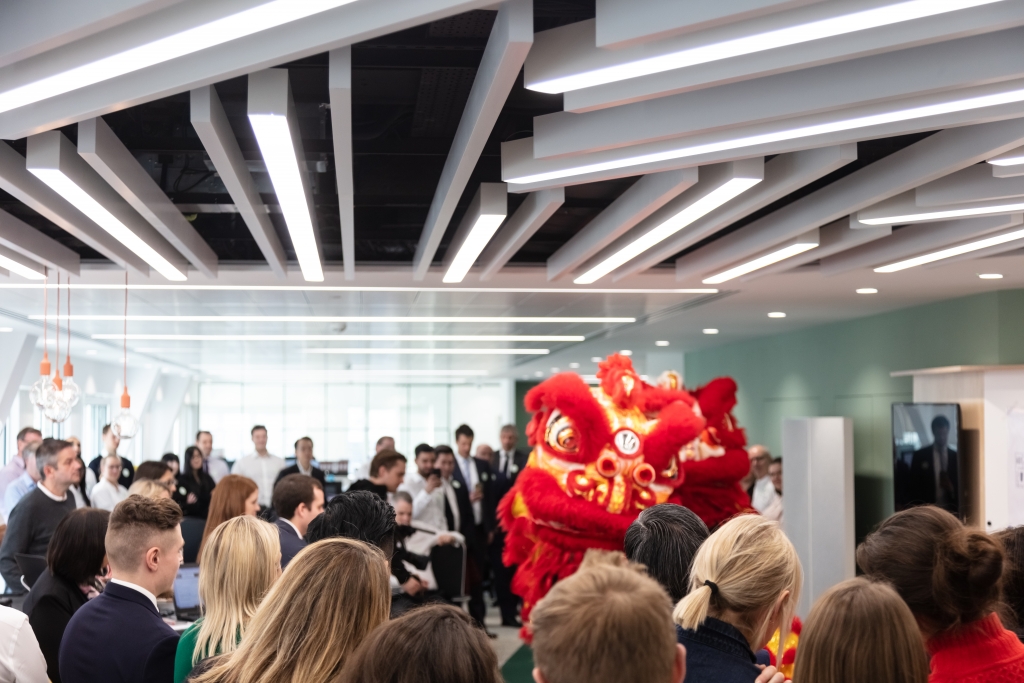Designing a Workplace we can call a Home
Designing a workplace we can call a home.

Alex Isaac, Director of Design at EcoWorld London discusses the importance of an office being a home from a home and the benefits their new HQ has had on the business so far.
Q. Who are EcoWorld London and what do they do?
“What we do is simple: we provide not just great homes, but a better quality of life, essentially ‘Creating Tomorrow and Beyond’. This philosophy applies to everything we do, from the attention we pay to every last detail of the homes and places we create, to the way we support our developments’ communities.
Since launching in 2018, we currently have 9 ongoing projects across the UK, which is a total of around 8,000 new homes for both sale and rental in our development pipeline and we have an ambition to grow even more over the next few years.”
Q. Why was it important to improve your workplace?
“When a company reaches a certain headcount and has a variety of departments, communication becomes a challenge. It is imperative to our business model to encourage collaboration amongst teams for ideas and to maintain knowledge sharing. Sometimes the “software” of a good culture is not sufficient enough to do this and so you need to upgrade your “hardware” of your workplace to ensure it.
Before the move, we were in a large serviced office in Mayfair and split across different floors, which caused issues for the business for two reasons. Firstly, being based in a serviced office meant we never felt we had “ownership” of our environment and therefore could never make it a ‘home’ to reflect who we are, what we do, our values and our future goals. Essentially it didn’t feel aligned to our company’s vision, which we felt was very important, especially when we provide spaces that do just that for its residents. Secondly, the simple geography of having to split our teams across two floors didn’t encourage and support cross department communication. Which again is a key element to the business.”
Q. What was your main goal when starting this journey and have you achieved it?
“Our main goal was to remove barriers, create a heart to the office and challenge the norms of the traditional office layout. The space is extremely open plan, we have a well-used kitchen/common area and our desk layouts are overall, unconventional. So yes, we have achieved what we set-out to do and more importantly is actually seeing those ideas work to improve our environment.
In terms of working areas, we placed a focus on giving a significant uplift to the open collaboration space. Visually we wanted to maintain the open theme, which I feel has worked really well and drives a very busy, active environment. Seeing people have meetings rather than them being behind closed doors and grey vinyls is a big positive.”

Q. What was important in your design and build partner?
“Like everything we look for in a partner; the best value, reliability, good quality and aligned vision and ambition.
When we met Dthree it was clear they had a proven track record of offering all of the above, so at the tender stage we felt confident and reassured they could deliver. During the project delivery stage, it was enjoyable to work with an experienced yet enthusiastic team, who we knew would feel proud of the end result.”
Q. What benefits has the new space had on your business so far?
“Our external stakeholders and clients have all been very complementary of the space. Our communication and office vibe has improved significantly. Both our internal and external clients believe it is more reflective of what we do as a business – Ultimately we now have a space we can call our work home!”
Q. What benefits has the space had on your people so far?
“People actually talk more to one another and move around the office a lot more. There is less staying at desks, day-in and day-out. Meetings also feel less formal when they need to be, and there is generally a better vibe throughout.
It was important to the business that the team feel a sense of pride and enjoyment with their work environment, since it is a space we spend the majority of our day in. The new office space is more reflective of our company’s vision and culture, and you just feel a lot more excited to come to work every day. Overall it has had an impact on our team’s happiness at work.”

Q. What 3 tips would you give to other businesses considering an office move or redesign?
“Firstly, plan as far in advance as you can. We didn’t give ourselves enough time, even though we still ended up moving in on the day we said we would. Secondly, involve your staff where possible to take some key visual design ideas. Thirdly, empower one person to get it done, but ensure they have enough administrative support to make sure all the minutiae of the move goes smoothly.”
Find out more about our project for EcoWorld London here- Projects
