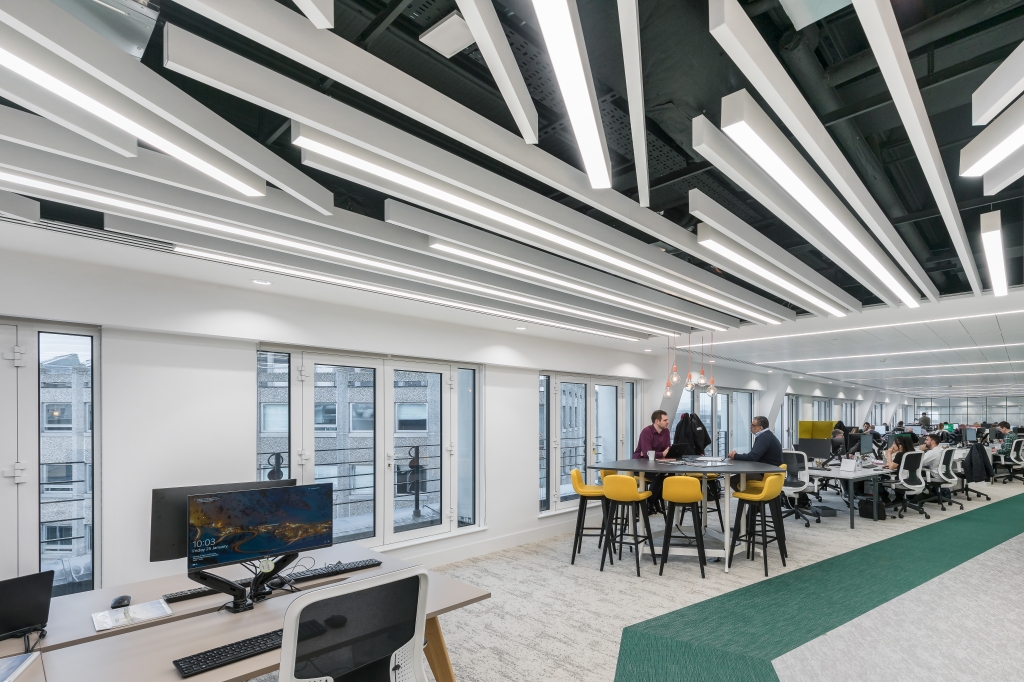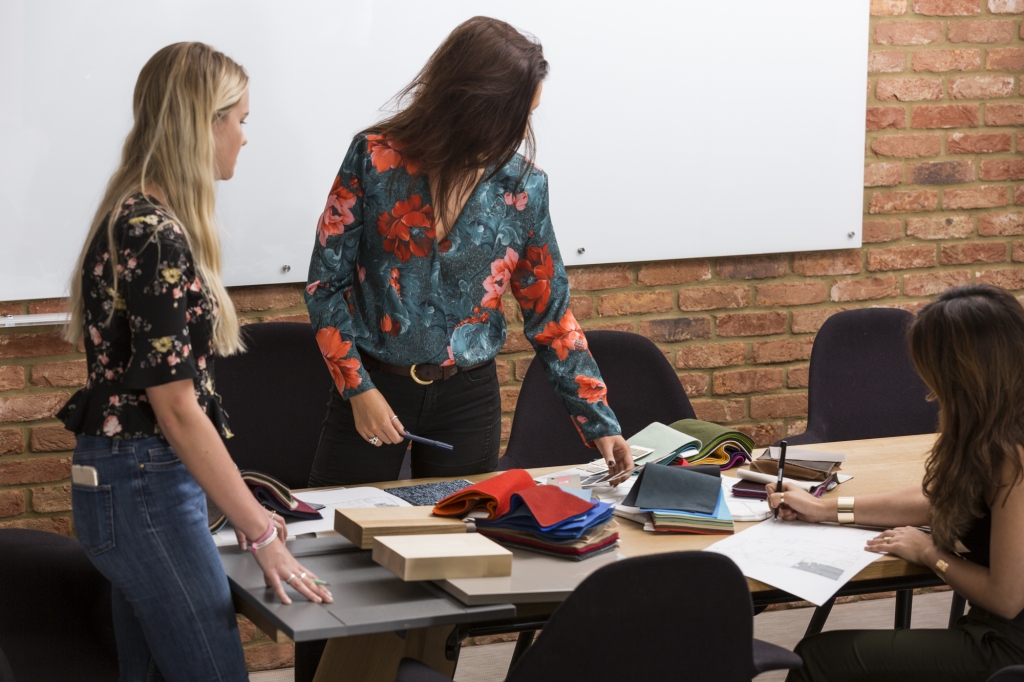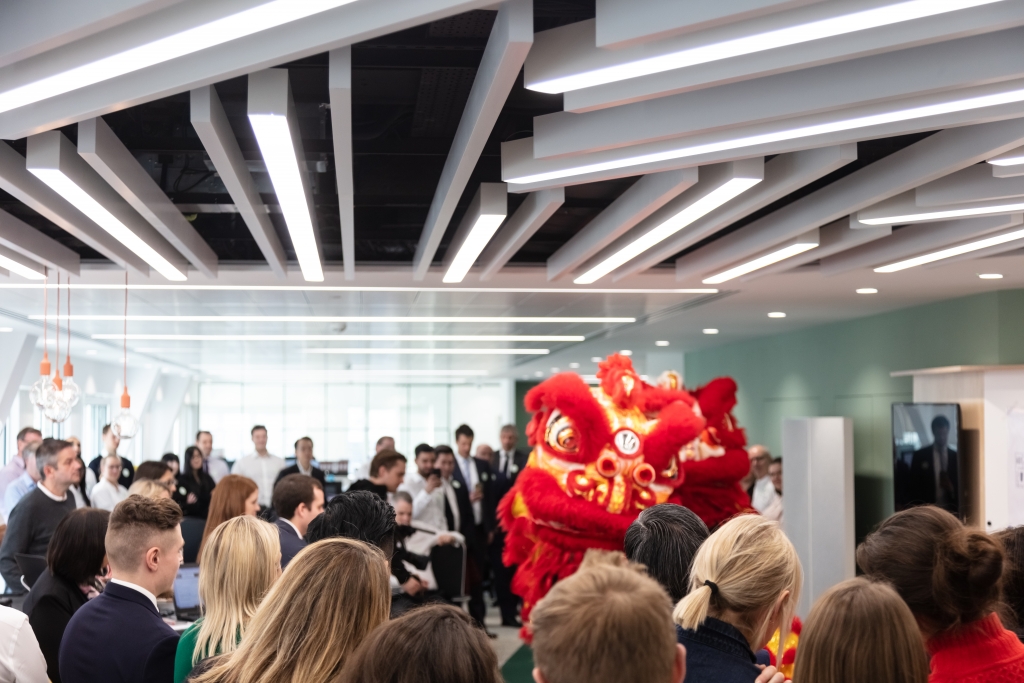A workplace that is far from ordinary.

Charlie Kent talks us through the challenges, solutions and brand integration behind the new HQ’s for leading real estate developer, EcoWorld London.
What was the main objective for the new office?
“The main objective of the space was to breathe a sense of new life into the culture of the business. It needed to provide a new way of working for EcoWorld London, moving them away from the more traditional and permanent desk type, to a culture driven, agile working style, with various hot desking areas throughout. This meant new working dynamics between the teams, individuals and the environment not only had to facilitate this but to encourage it.”
How did you achieve this?
“Variety. The space offers various working areas allowing the team to do anything from working privately within a phone booth, to hosting a formal meeting in one of the enclosed meeting rooms, having a quick, collaborative stand up session in the centre of the office or catching up in the informal soft seating spaces located throughout.”
What challenges did you face?
“The concern of change was the biggest challenge we faced throughout the process. Their last space offered plenty of meeting rooms and typical working areas which essentially allowed people to carry out their day to day tasks as needed. However, with the new space comes choice, new ways of working and a totally different design aesthetic to help people carry out their day to day tasks more productively, whilst also reflecting the companies brand and values. This kind of change can be an intimidating prospect for people and businesses. To introduce and implement the change effectively, we worked closely with the internal project team to understand the requirements, as well as any concerns each department had to provide solutions that would not only support them in their roles but motivate them. We also worked hard to bring to life their individual aspirations and intentions for the space, taking into account all comments within our proposal.”

What was unique about your design approach in terms of collaboration with EcoWorld London?
“From the very beginning of the project we knew that EcoWorld London wanted to improve on the frequency and the quality of its team collaboration. In order to understand how to improve on this there were three key aspects we needed to look at: Firstly, the frequency and variety of team cross overs, understanding how often and for how long people need to talk to one another. Secondly, identification of who needs to speak to who from which areas of the office. And thirdly, the style of meeting, understanding what people require to facilitate a productive, positive and collaborative conversation. The answers to each of these questions allowed us to provide multiple solutions across the space, located in specific areas and in the correct style that enabled teams to come together.”
How was the brand integrated into the space and why was this important to the design?
“The brand integration itself was very subtle within the space. Largely because this was an internal working floor, so signage was minimal and located in key, chosen areas by the internal project team. It is important to understand however, that the values and the culture of the brand were woven into the entire design providing an overall impression of professionalism, sophistication and creativity in every detail of the space.”
How did you create a sense of fluidity in the space?
“The fluidity within the space is provided by the connection from place to place, which we relied heavily on materials for. The flooring, the lighting, the colour palette, the bespoke fabrics and finishes all connect to one another. The flooring leads you through the space and identifies different areas such as working, meeting and breakout. The finishes within the workspace offer a very neutral, light, bright and sophisticated palette, particularly conducive to productivity and creativity influences. In contrast, the breakout area and collaborative spaces are a lot softer with natural timbers, upholstery finishes and highlights of brass, creating a warm, welcoming and almost residential feel. Which is intentionally synonymous with EcoWorld London’s own developments and encourages their people to feel at home and comfortable when using them.
The careful furniture selections of flexible and modular items also contributes massively to how the space is used and felt. We extended this concept of breaking up the areas further than the use of materials and furniture through to the grid systems used in the ceiling which naturally divide different areas and create pockets of space throughout.”
How have you future proofed the space?
“The whole floor plate is working off of a wireless system rather than a hardwired system, which offers EcoWorld London total flexibility and movement for individuals, teams and visitors in the future.”
What are you most proud of?
“The positive feedback from the team and the response they have already shown towards the space. It is always such a great sense of fulfilment as a designer when what you image, design and create has the impact it was intended for and more. I loved working with EcoWorld London, who were not only knowledgeable about design and construction, but also understood the impact our environments have on people, which meant that the process was very collaborative and exciting right from the get go.”

