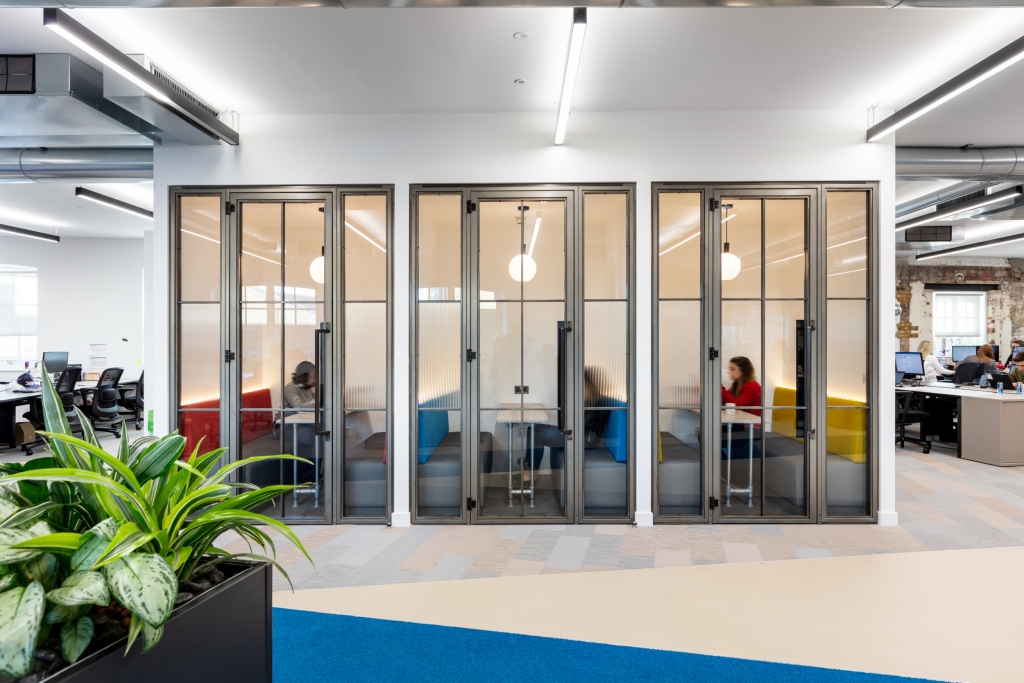Designing the optimal office space
Office design has gone through immense change over the past 100 years. The evolution has been led not just by the type of businesses that occupy office space but by the proliferation of technology and the impact that this has had on the workforce. How, who and when we use office space are key factors in creating a productive and successful office design. American architect, David Dewane, works from the principle that the primary goal of our workspace should be to intentionally design it to nurture, develop and protect intensive brain activity that delivers genuine results. He has done this through a conceptual design called the Eudaimonia Machine, which challenges how our offices are set up and structured. Eudaimonia Machine serves as a good reminder to all designers that whilst design principles can guide us throughout projects, the dynamics of each office needs to be considered and approached with an open mind, as every client (and their working needs) is different.
What is the Eudaimonia Machine?
Essentially, it is a design concept based on 5 interconnecting rooms/ spaces which create optimum working environments made up of the following:
• The Gallery – (reception) showcasing work
• The Salon – (collaboration space, relax & discussion space)
• The Library – Information area needed to produce work
• The Office – team work, interaction and preparation space
• The Chambers – work focused rooms
However, what is perhaps missing from Dewanes’s piece of work is the ever growing need for flexibility. We have found that an overriding requirement from clients, especially in the current economic and political climate, is they want the ability to flex their space – it is actually key to future proofing office design. It might relate to the amount of space they have or how that space is used, something we saw play out in designing the new London HQ for Red Bull. Red Bull sought to unite their workforce of contrasting teams into a single, connected space, each with a varying level of work depth and productivity requirement.

The Dthree team dived deep into the design details to ensure the layout could work for multiple teams, each with differing needs. Noise levels, focus times, arrival times for teams and individuals were just a few aspects that had to be considered, along with an array of diverse space configurations. Whilst this sounds similar to Dewane’s five-space principle, the similarity ends there. The linear progression aspect of the Eudaimonia Machine would be difficult to achieve, especially in the types of office buildings that are available in London, where every square foot of space counts. In this instance, we were tasked with delivering a design that would achieve productivity whilst ensuring that everyone felt connected both culturally and physically to the space. Creating separate ‘rooms’ as per the Eudaimonia Machine, would carve up space and create isolated areas, counter intuitive to the needs of the business and the workforce. The Eudaimonia Machine is an intelligent guiding design principle and of course inspiring in its own way, but it is almost impossible to achieve both a perfect floor plate and the perfect journey throughout the space.
We believe that there are always trade-offs and compromises for clients. Our role is to reveal where we see the best value for them in terms of function and aesthetic. Current office design demands flexibility, a workspace that provides concentration, contemplation and collaboration. All of which are vital in nurturing a productive workforce. Whilst we can identify synergies between Dewane’s example in New York and our portfolio at Dthree, we have also spotted the areas from which most designers are forced to deviate. Design will always stem from the client relationship, but that’s not to say we can’t be inspired and influenced by concepts such as The Eudaimonia Machine – that’s the beauty of design.
We would love to hear your thoughts on what you believe makes the optimal workspace and whether flexibility is key in this. If you have any questions about your current office design and how this could be improved to enhance productivity, get in touch with our design team and see how we could help you.
