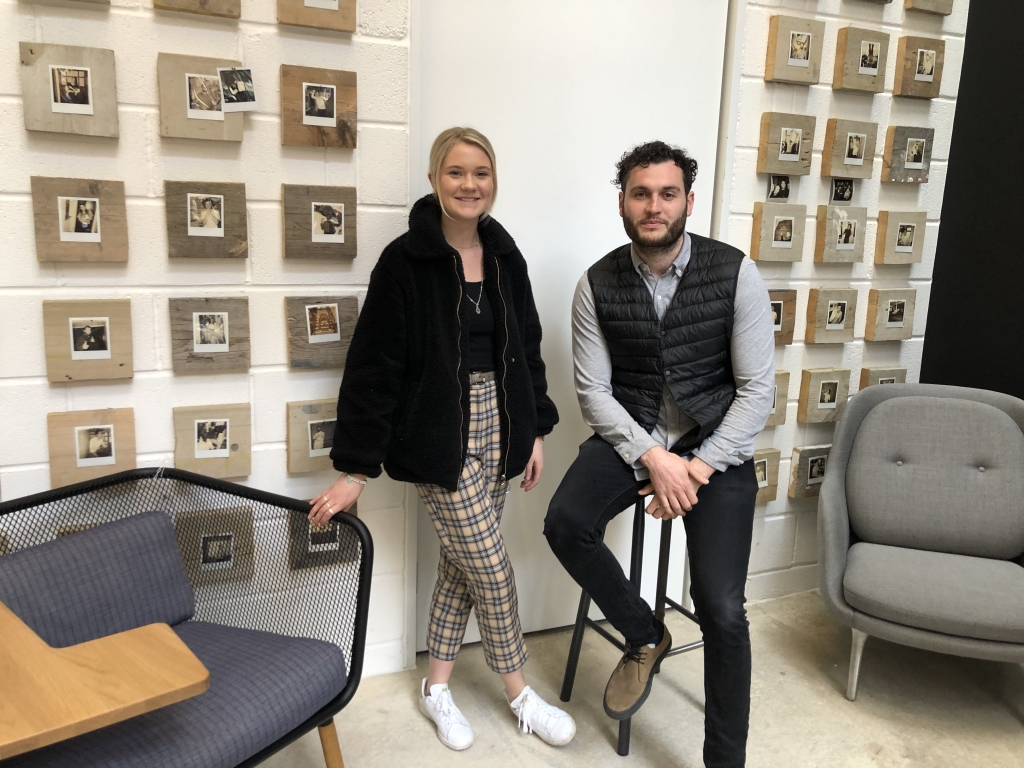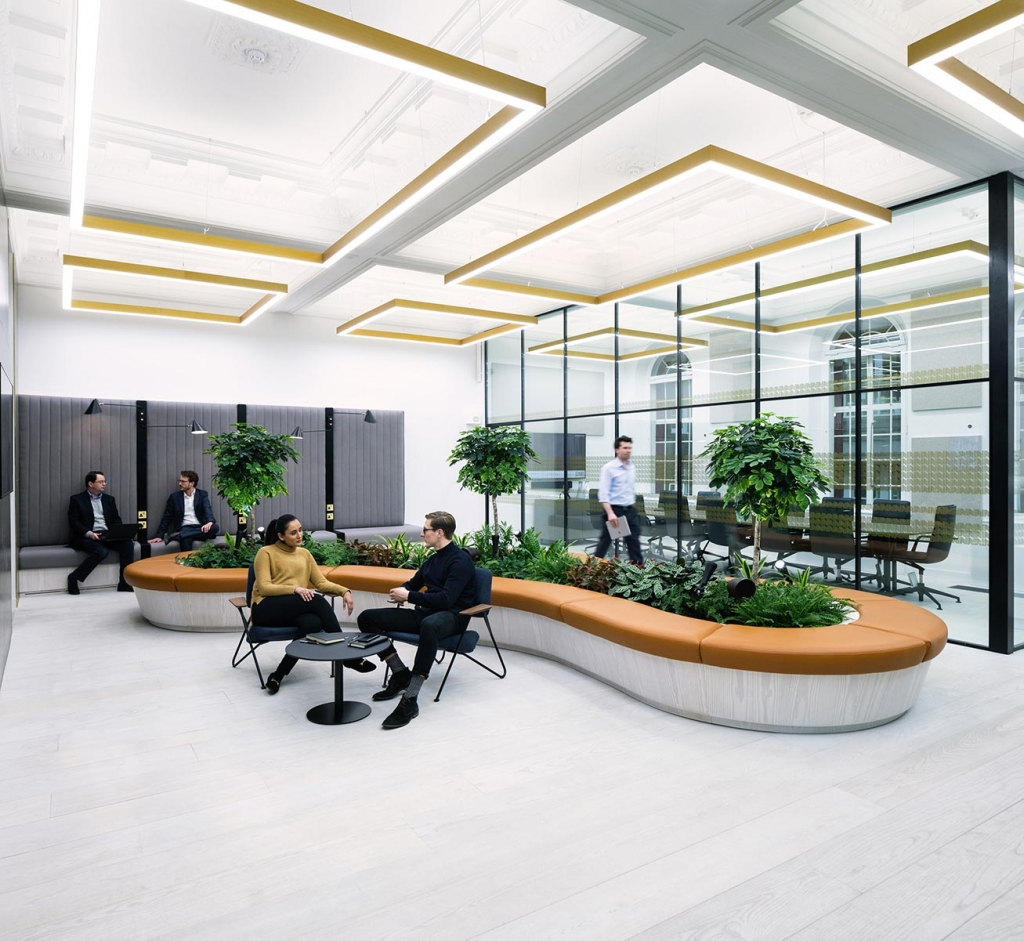Redefine the way you work…
Dthree Studio’s workplace design duo, Joseph Gillam and Hannah May, talk about their recent visit to the flexible new work space in the heart of London. One Heddon Street, just off Regent Street is Crown Estates first dedicated co-working office space for professionals, entrepreneurs and start ups. The Grade II listed building delivers an exciting new approach to working environments with great facilities, surrounded by the energy and opportunities of a prime central London location. Described as a space designed and delivered with professionals in mind where work and well being meet, Dthree’s Director and Designer talk about their experiences within the space.

What was your initial thoughts when entering the space?
Joe: “When you walk into the Miami themed ‘Little Green Cafe’ you are instantly welcomed by double height ceilings. The luxurious but approachable feel of the space is welcoming, different and interesting all at once. It evokes feelings of being somewhere considered but not over complicated, somewhere you are happy to sit and wait or even hold your meeting.”
Hannah: “Entering through the Grade II listed building into a double height public cafe on the ground floor leads you to be intrigued by the eclectic interior and vibrant atmosphere which continues through to the office itself. The attention to detail starts instantaneously and plays a strong emphasis on the level of quality throughout the space. You instantly feel as though this is an engaging and creative place to be in and work in.”
Describe your experience when walking around the space? What did you take away from it, both in terms of design and functionality?
Joe: “Whilst walking the space, there are two things that really stood out. Firstly, this isn’t like other co-working spaces because of the fact that there is space! Space to work, collaborate, drop down, the work space doesn’t feel crowded, noisy or like a temporary home for growing businesses or a money spinning opportunity where each extra desk relates to extra revenue. The office feels like one where productivity and comfort is key rather than maximising head counts. Secondly, is the experience through the space with knowledgeable staff. The host doesn’t over-sell the space but talks you through the details, he/she knows the building, it’s history and what it will feel like in the future too. This is a real contrast to the traditional occupiers experience when viewing buildings. The personality and human touch really shines through – traditional landlords should take note.”
Hannah: “As you make your way through the floors, there is a massive emphasis on flexible working solutions, natural collaborations/crossovers and functionality through offerings of single desks, private offices, bookable meeting rooms, informal working/ breakout areas, phone booths and quiet rooms. The space also features a large roof terrace, for which the aim is to have events, and activities such as yoga classes to underpin the emphasis on well being. In addition to this, there is a large flexible internal event space for tenants, as co working or private events. Spatially, how the office has been laid out creates a natural journey through the building, with easy access to all areas creating an environment that is fully adjustable to the tenants occupying it.”
What was noticeable about the design scheme used throughout?
Hannah: “The finishes chosen throughout create a sophisticated and elegant aesthetic with an edge of creativity. There was a combination of classic materials conducive to the Regent Street area, such as marble and brass, softened with timber and upholstery, creating a space where no detail has been left behind. The way that these elements have been approached and considered creates space that is appealing to a wide range of tenants, corporate and creative, whilst being sympathetic to the rich details of the listed building. The space provides multiple options to different tenants from hot desking areas, to small areas ready for expansion and dedicated self contained areas for tenants looking for a more secluded space. The communal areas are well designed with wellness and biophilia considered throughout. Other than circulation every Sqft has been considered and the variety of furniture that supports different working practices is impressive.Whether your an interior designer, landlord, tenant or visitor, you can tell this project has been a labour of love.”
What were the amenities and how were these approached from a design point of view?
Hannah: “You can tell that there has been an emphasis on promoting health and well being with functional refreshment facilities, sit/stand desks throughout, cycling and storage facilities and shower blocks on every floor. Even the service has been designed to a high standard with a towel service available to those using the shower facilities and an option to provide refreshments through meeting rooms. Effectively creating an environment that allows tenants to feel as though they are cared about and that the space and service is thought about throughout to create the best experience possible.”
How was flexible working considered throughout and what did you learn / take away from your experience?
Joe: “Our main take away from viewing the building was the importance of the detail – no matter how big or small. Every aspect of the design forms a part of somebody’s day to day experience, that’s why what we do really matters. Our work has an impact on people; how they feel, how they interact with others and how they approach their working life. The scale of the scheme is of course impressive and inspiring but is also equally challenging to us as a design studio. The visit has us asking what the barriers for entry are for us at Dthree Studio to design a project like this? We understand the importance to always stay on top of our game and will constantly strive to be the best we can be, so whatever they are we will be working hard to knock them down.”
How was biophillic design and well standard considered throughout the space and why is this so important for working environments today?
Hannah: “The underlying theme or Wellness was evident throughout the space. Starting initially when you enter the reception floor, you are greeted by a large scale living wall and an elegant feature seating island thriving with greenery. The presence of greenery is continued throughout the floors and we were told that the species of the plants were specifically chosen for their air purifying qualities, enhancing the level of detail that is adhered to throughout. The space feels bright and comforting due to natural light being maximised with glazed partitions predominantly as well as light timbers, natural colours and use of tones creating a calm and elegant aesthetic throughout. The WELL standard was implemented with access to refreshment facilities on every floor and various quiet booths, providing different working areas which meet specific acoustic requirements, to allow users to have flexibility that will support and encourage diverse working styles whilst maximising productivity.”

